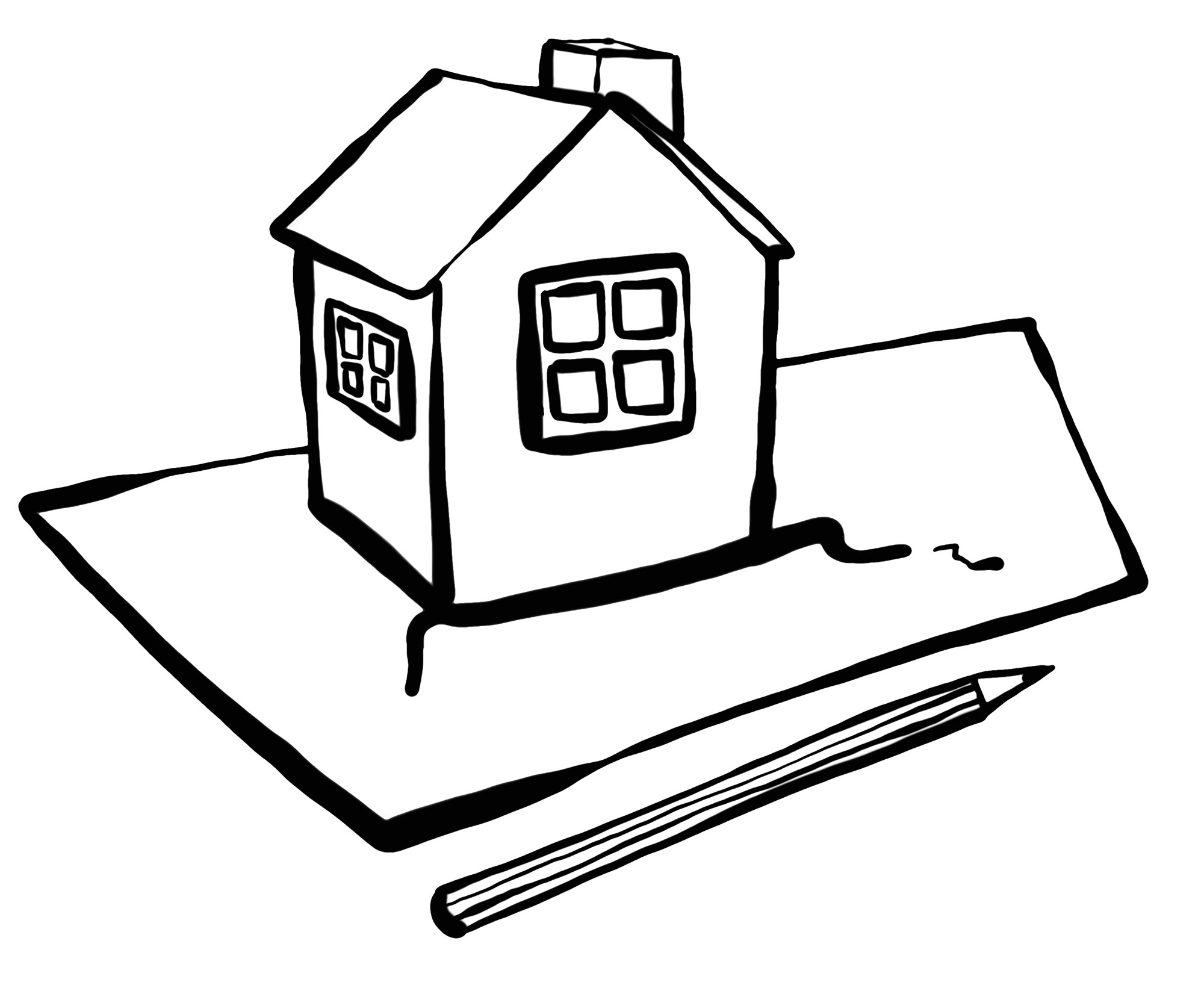A custom home builder with a set of floor plans, huh?
You may be wondering why we have these available. These 50+ floor plans we’ve had since the very beginning in 2011 when we first started our business and not once have we built EXACT – that’s so not the purpose. We also haven’t done a repeat either, every single home is different, new and a true custom.
The reason we have these is a stepping stone, the idea builder, the tick box for elements you love to be able to get going with the planning stages. When we first started, very few building companies revealed their floor plans, now adays floor plans are a plenty, if you search the term ‘custom floor plan’ on Pinterest there are 9.1 million listed possibilities so it’s like finding a needle in a hay stack – right? That’s why each of our floor plans are listed within their price categories to give you some idea of what you are able to achieve. Many of our clients come to the initial meeting with a mixture of our floor plans, taking the exterior from one, the cladding from another, the layout from a different category and then we go from there to customize their dream. We even see printed, cut and pasted versions all mapped out ready to head off to the architects with straight away.
Can’t decide or just don’t know where to begin?
We don’t waste tree’s sending out brochures, instead: Let KB style you. Simply answer these quick design questions and Kate will select your plans to suit. A pic ‘n’ mix if you will. Floor plans will then be delivered too your inbox!


